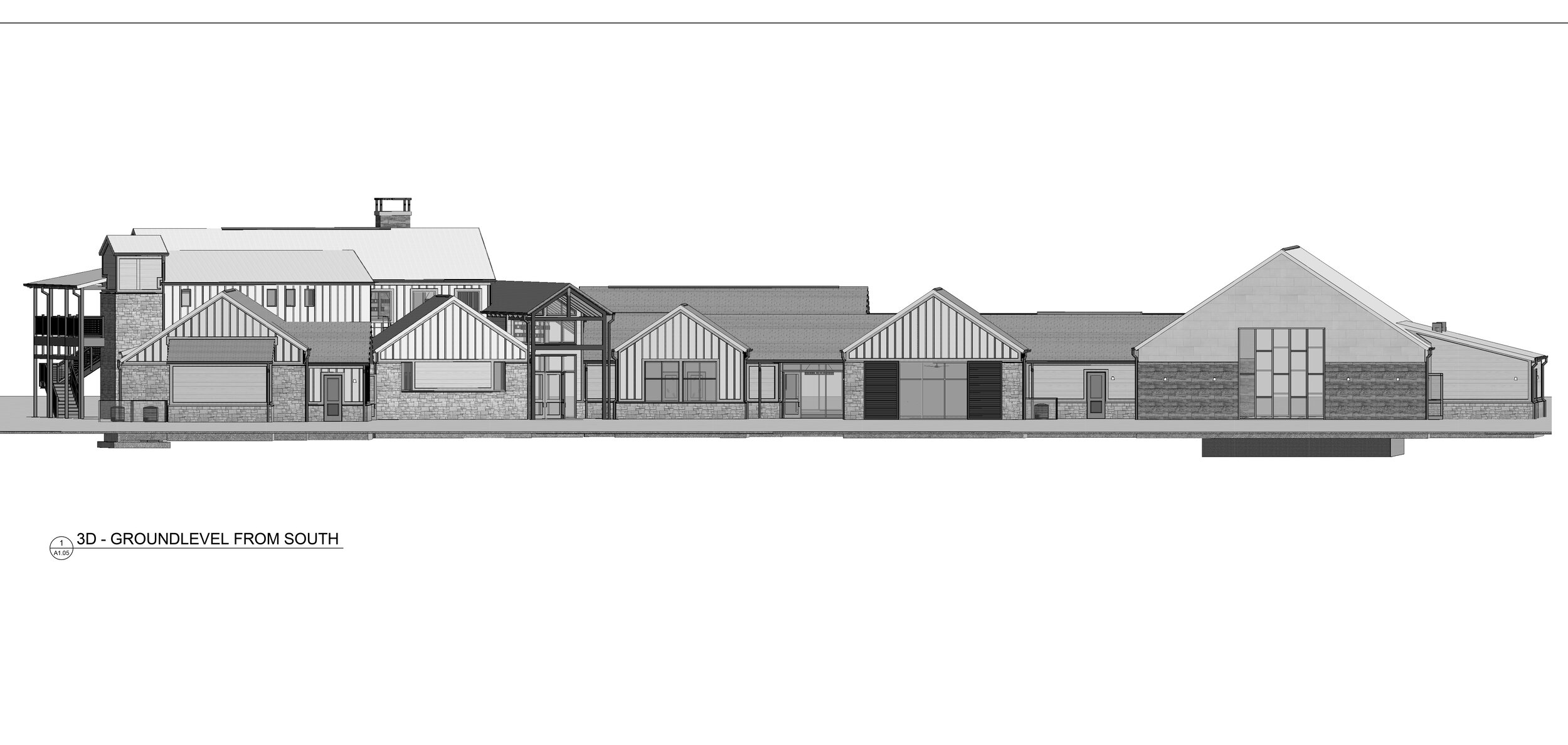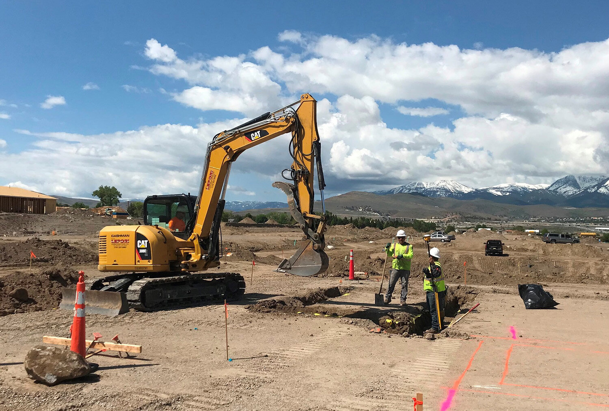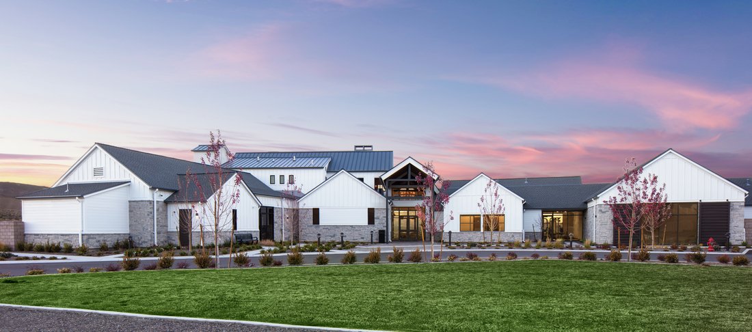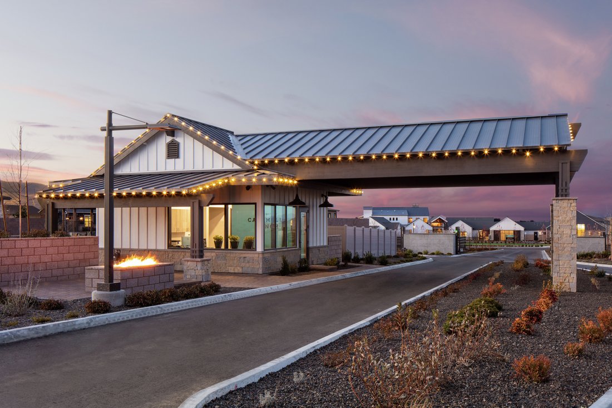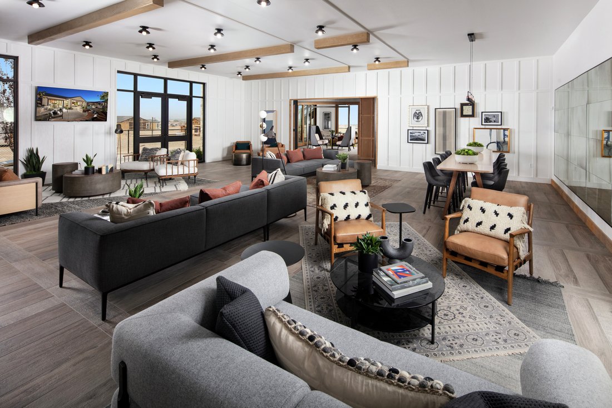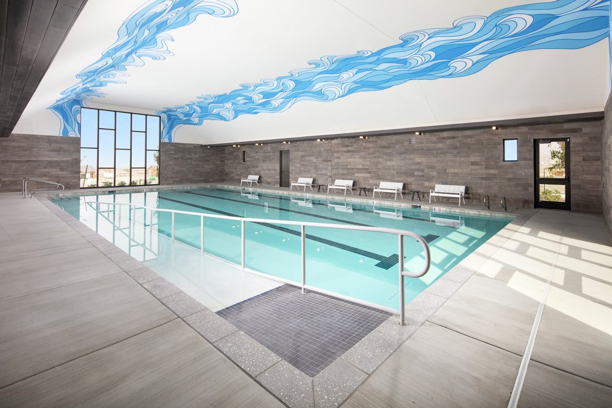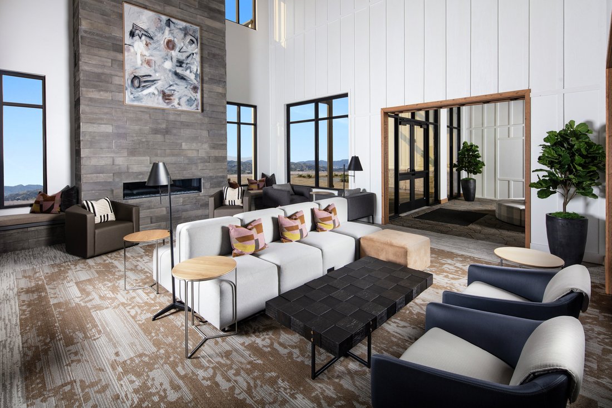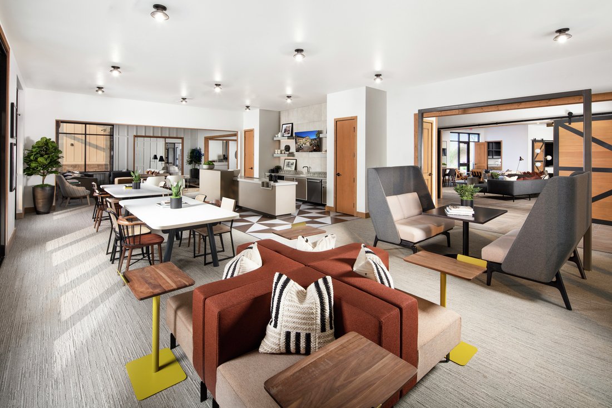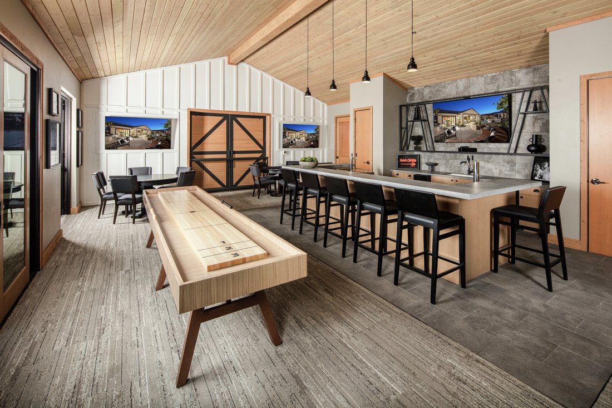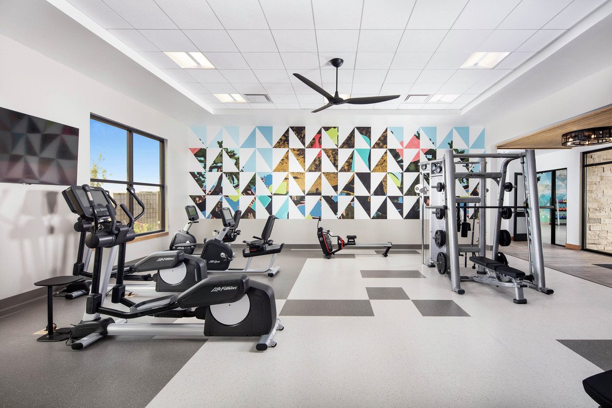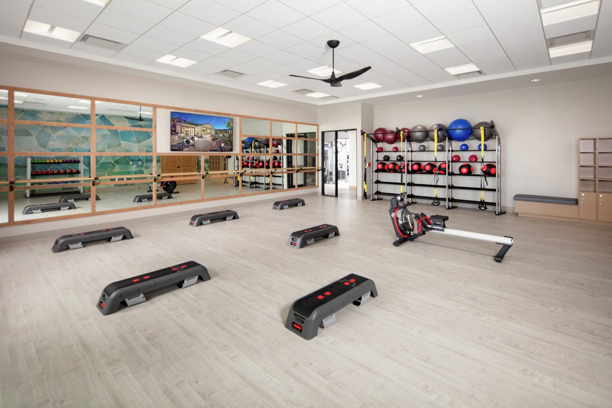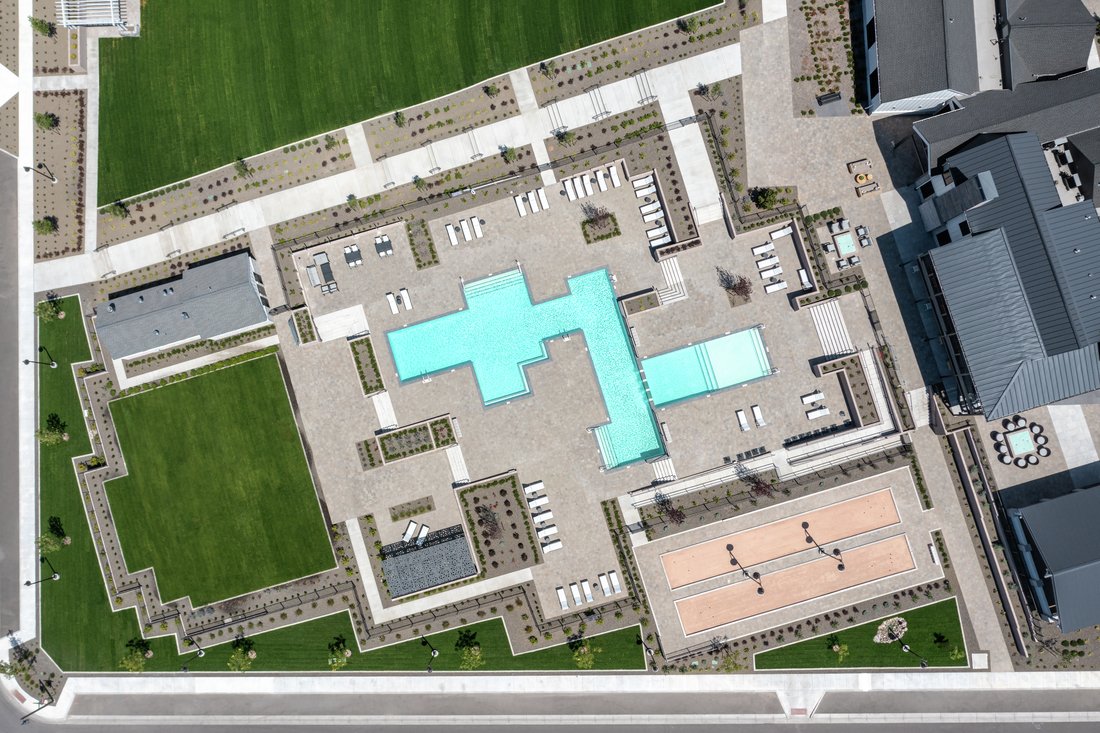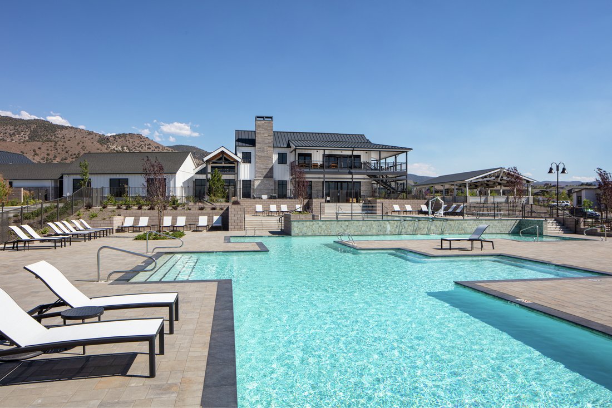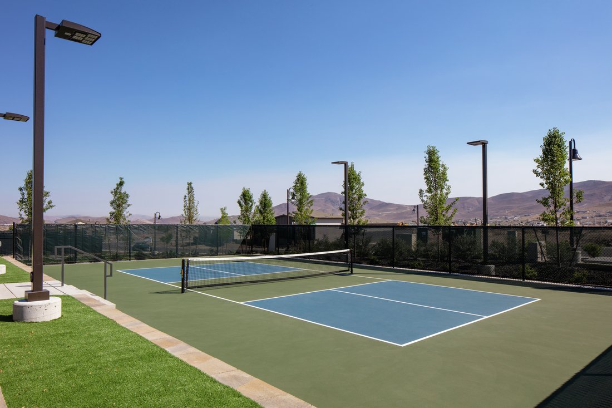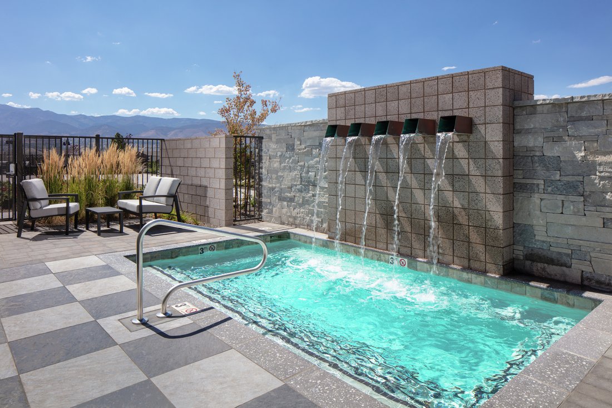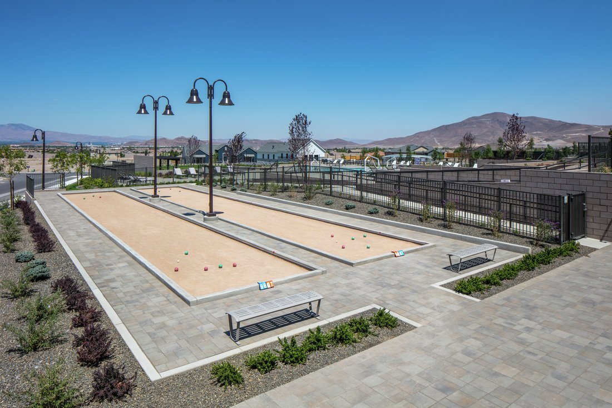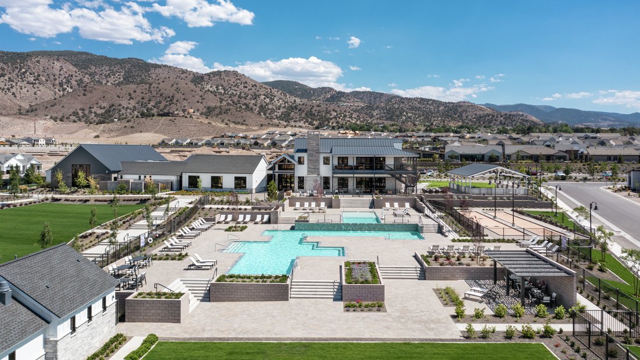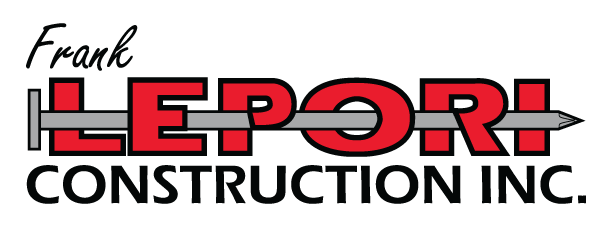Regency Center at Carmella Ranch
Client - Regency Center
Project Type - Hospitality/Casino
Location - Reno, NV
Designer/Architect - GSB
Square Footage - 17,831
The community center has a 17,831 square foot, 2-story clubhouse with attached pool house, multiple swim pools and pickle ball courts in a 5.7-acre park-like setting.
Clubhouse highlights:
• Fitness center
• Locker rooms
• Cooking demo kitchen
• Social area Pool
Building highlights:
• Snack bar
• Locker rooms
• Social area
Outdoor Recreation highlights:
• 7 pickle ball courts
• 2 bocce ball courts
• Large turfed area
• Series of pools, including two-tier pool, lap lanes, and beach entrance
Ranch vernacular architecture includes a sprawling elevation featuring multiple pitched roofs and a blend of siding, including stone cladding, board and batten, and composite cladding. It has some standing seam metal roofing, barn doors, porch structures and multiple trellis and shade structures.
