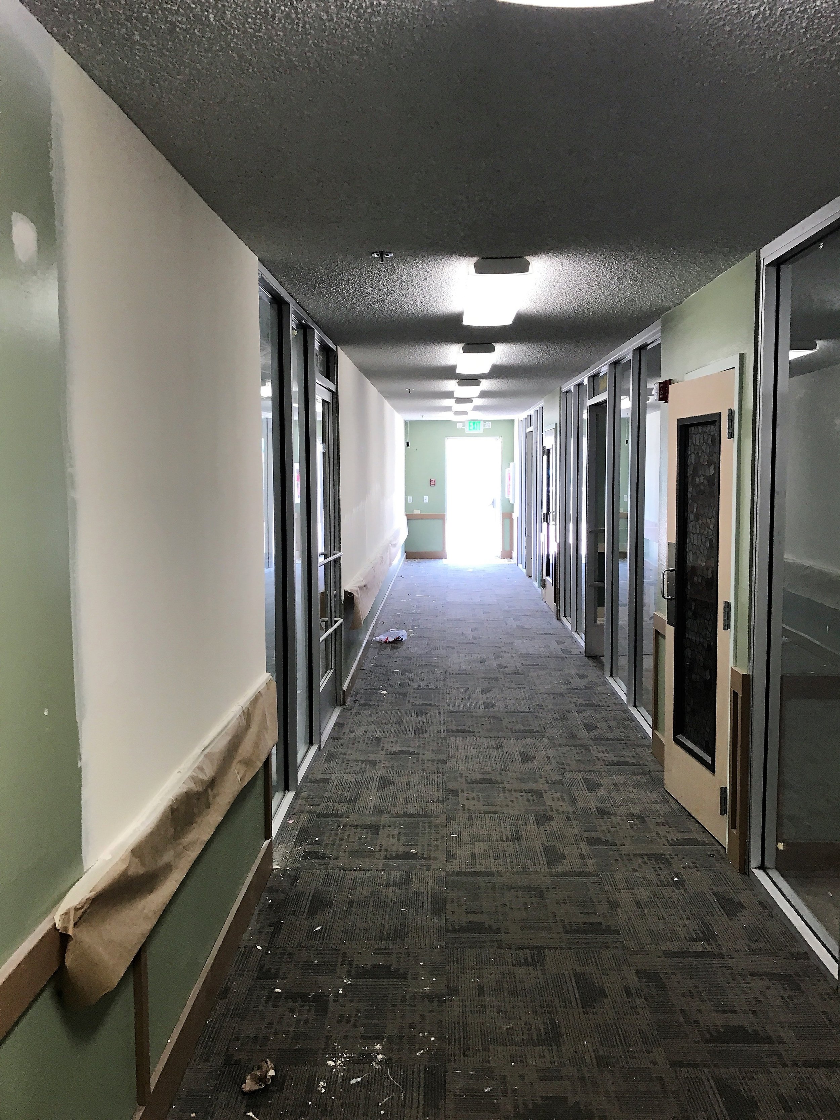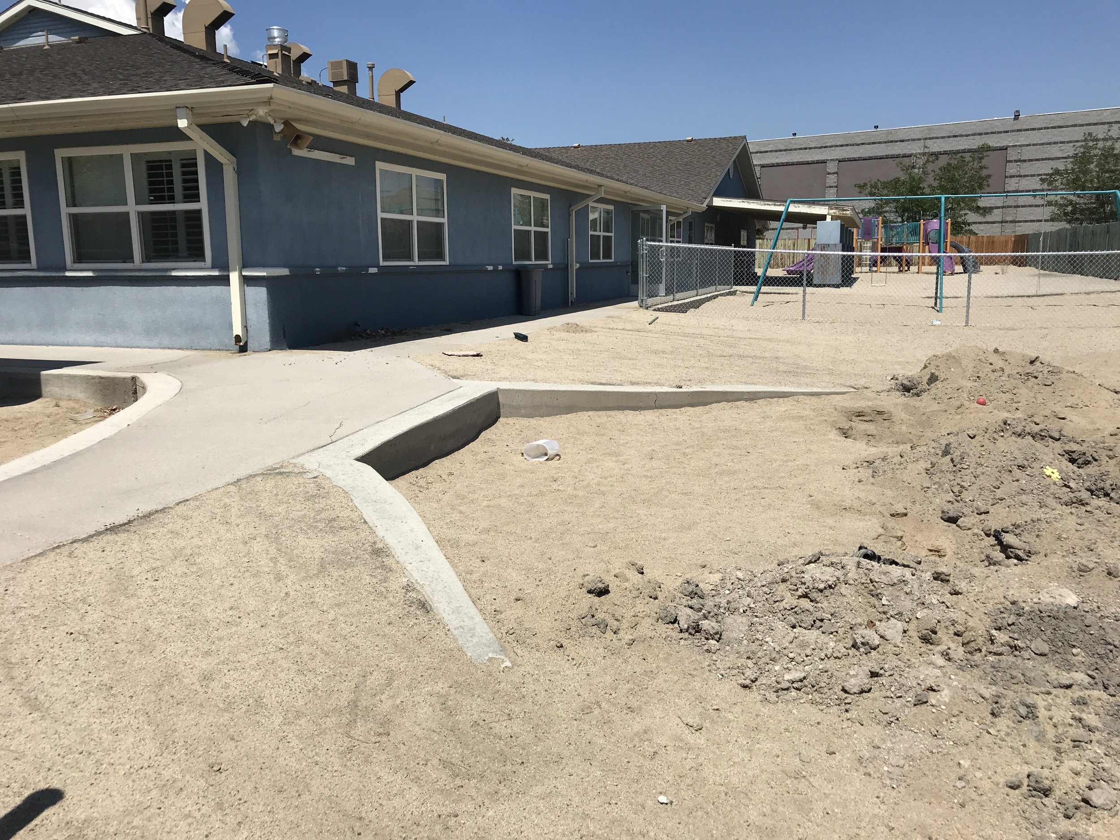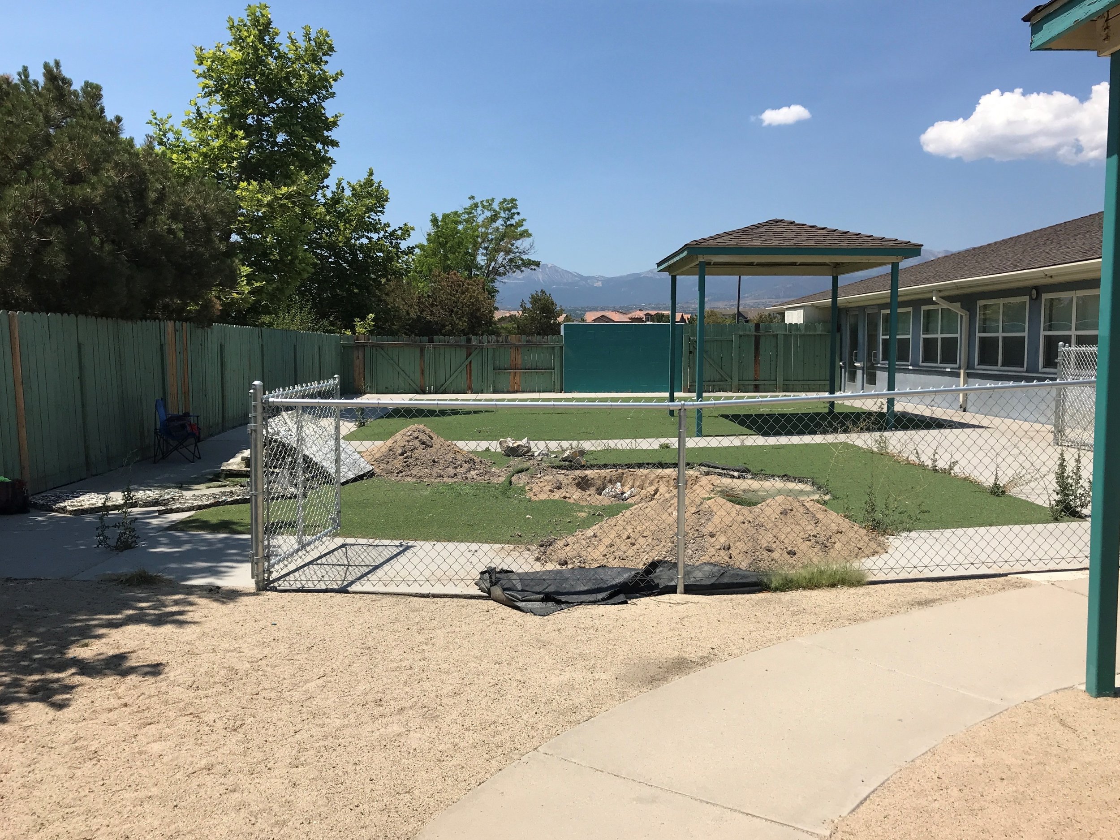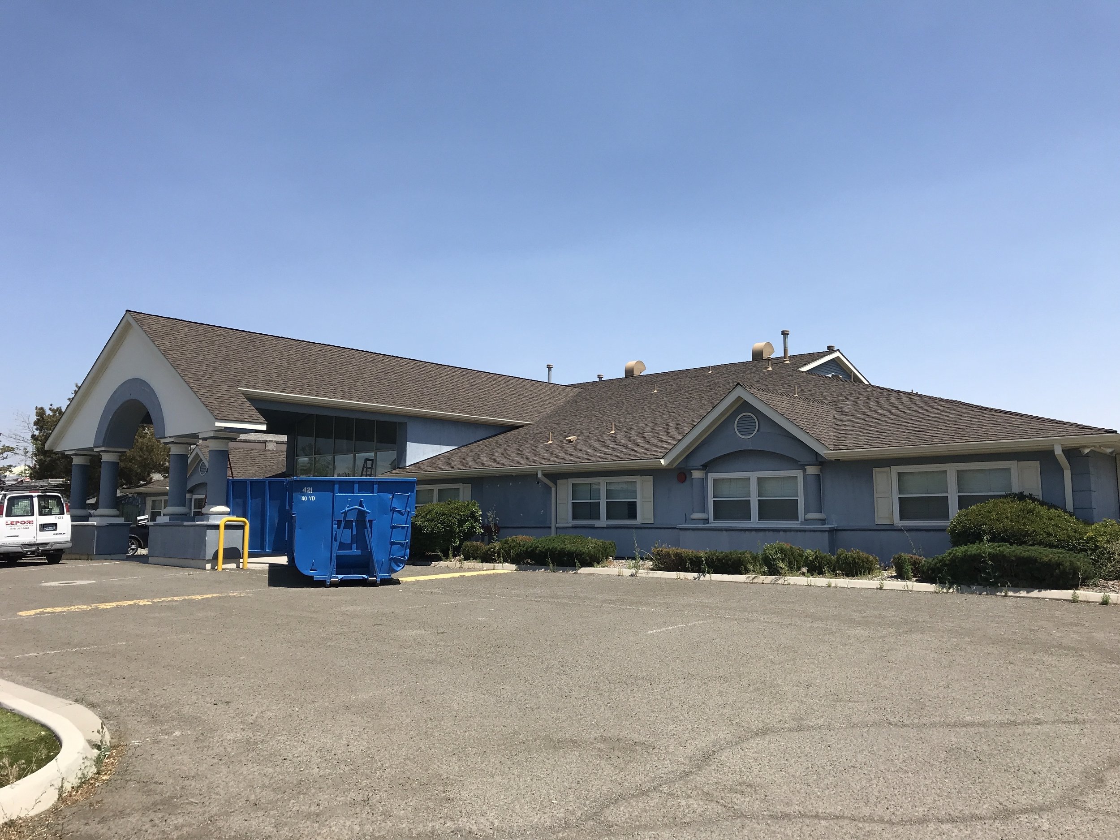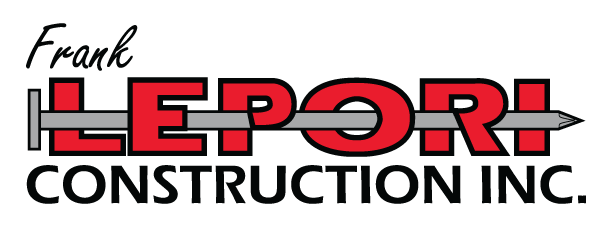Primrose Child Care Facility
Client - Jeff Julius
Project Type - Education
Location - 9410 Double Diamond Parkway, Reno
Designer/Architect - Lepori In-House Design
The Lepori team was contacted to renovate an existing child care facility to meet the Primrose standard. We were excited to assist in giving this facility a facelift that would create a better teaching and learning environment the staff and children.
Our team gave the interior spaces a facelift and re-floored the entire 10,625 sf building. At the exterior, we installed new turf for the entire 14,217 sq play area and added new play equipment..
During the renovation our staff discovered a sand wasp nest during earthwork preparation. Working with Primrose management, we coordinated the remediation of this nest to ensure safety to all of our site personnel and to confirm the pests would not be an issue for the tenant once they moved in.




