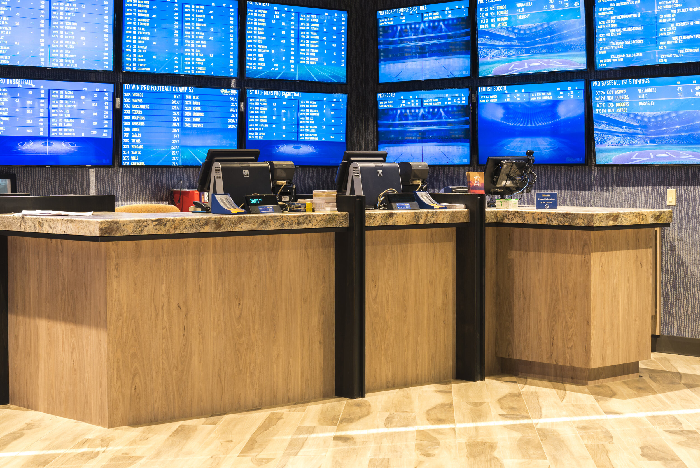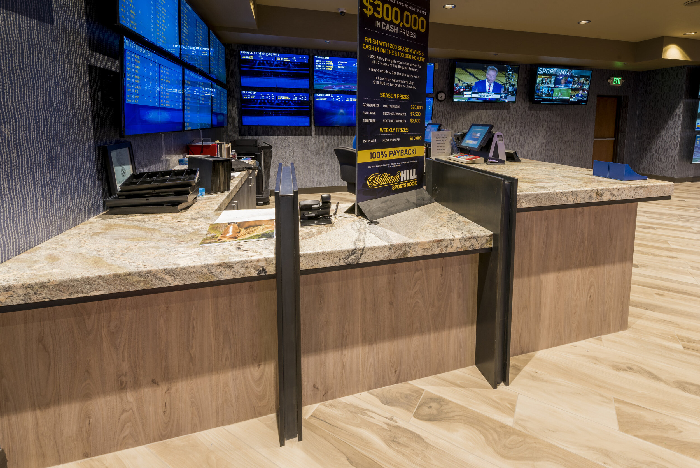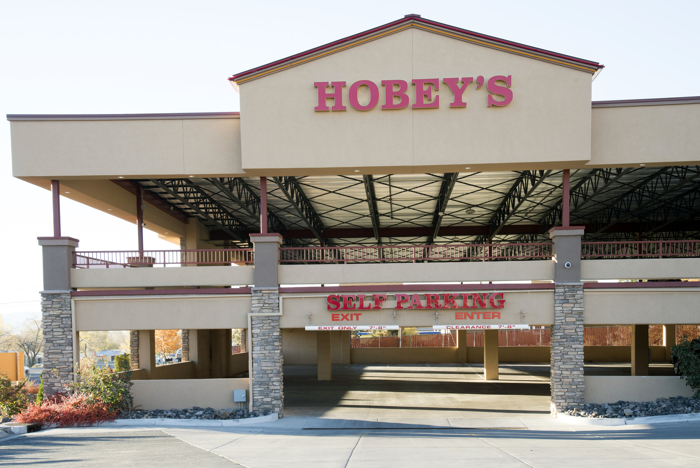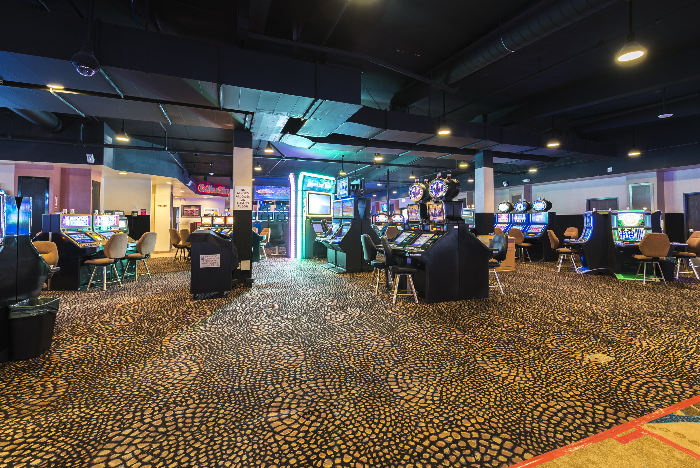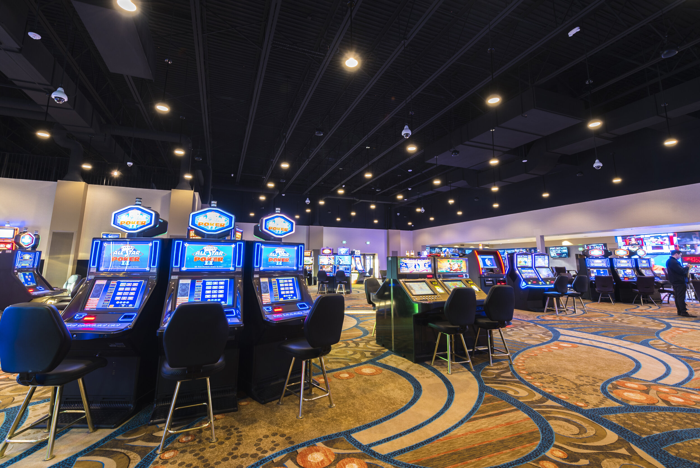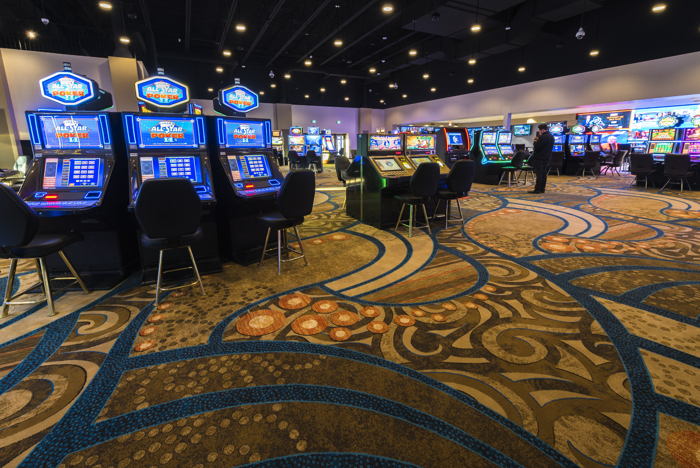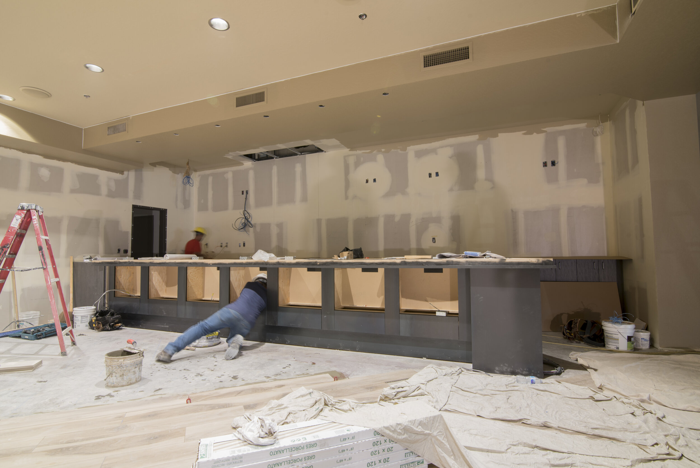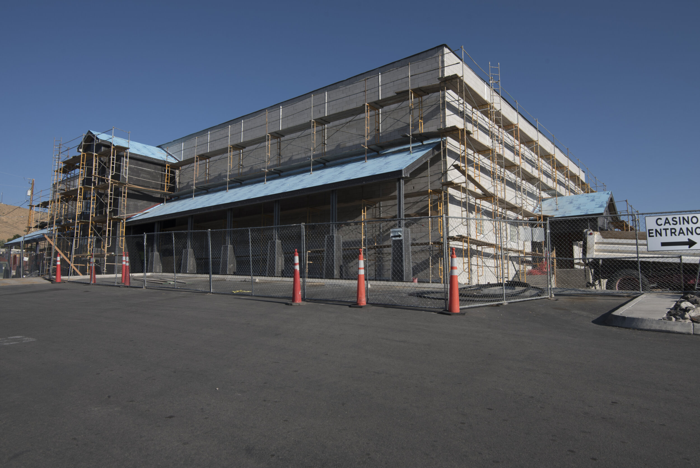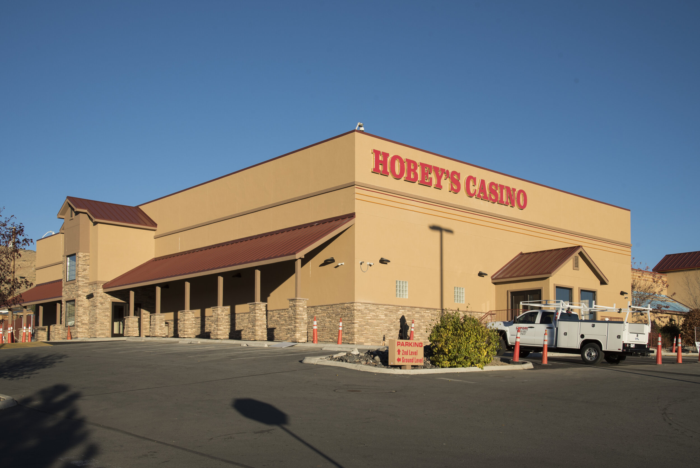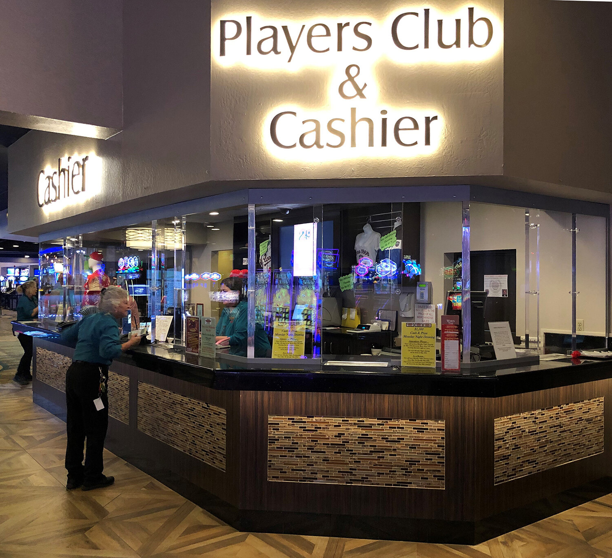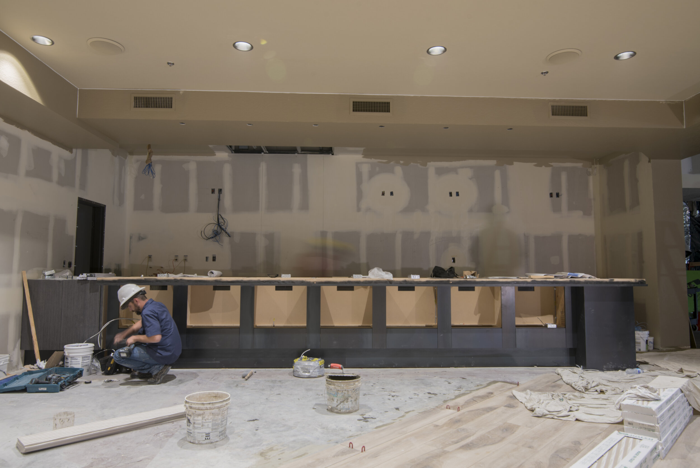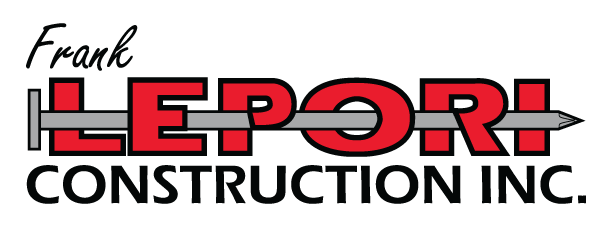Hobey's Casino Expansion
Client - Hobey's Casino
Project Type - Hospitality/Casino
Location - Reno, NV
Designer/Architect - Lepori Design-Build
The Lepori team has been an ongoing design-build resource for Hobey’s Casino since the late ‘90s, providing design, estimating, value engineering, permitting, and scheduling. They work closely with Hobey’s leadership to phase work in order to ensure they can maintain business as usual.
To avoid the time and expense of redesign, the Lepori team rebooted 2008 drawings for Hobey’s expansion. They bridged the old design with advances in technology and materials. They collaborated with subcontractors to use LED lighting, efficient equipment, and bold finishes.
The team phased and shifted work to ensure safety and way-finding of patrons and staff, rerouting guests with signage and barricades.
Hobey’s opened its sportsbook before football season and a central bar in time for a New Year’s Eve celebration thanks to aggressive scheduling and the collaboration of designers and craftsmen. The Lepori cabinet shop developed finishes as Urban Design Team finalized the interior design and craftsmen in the field finalized field measurements. The team also delivered new corporate offices in the expansion.
