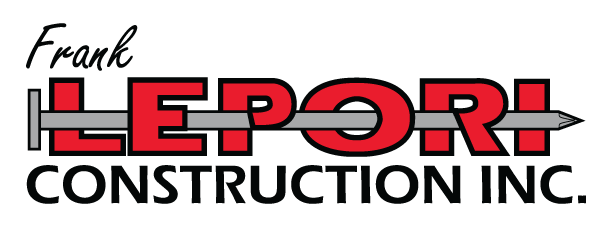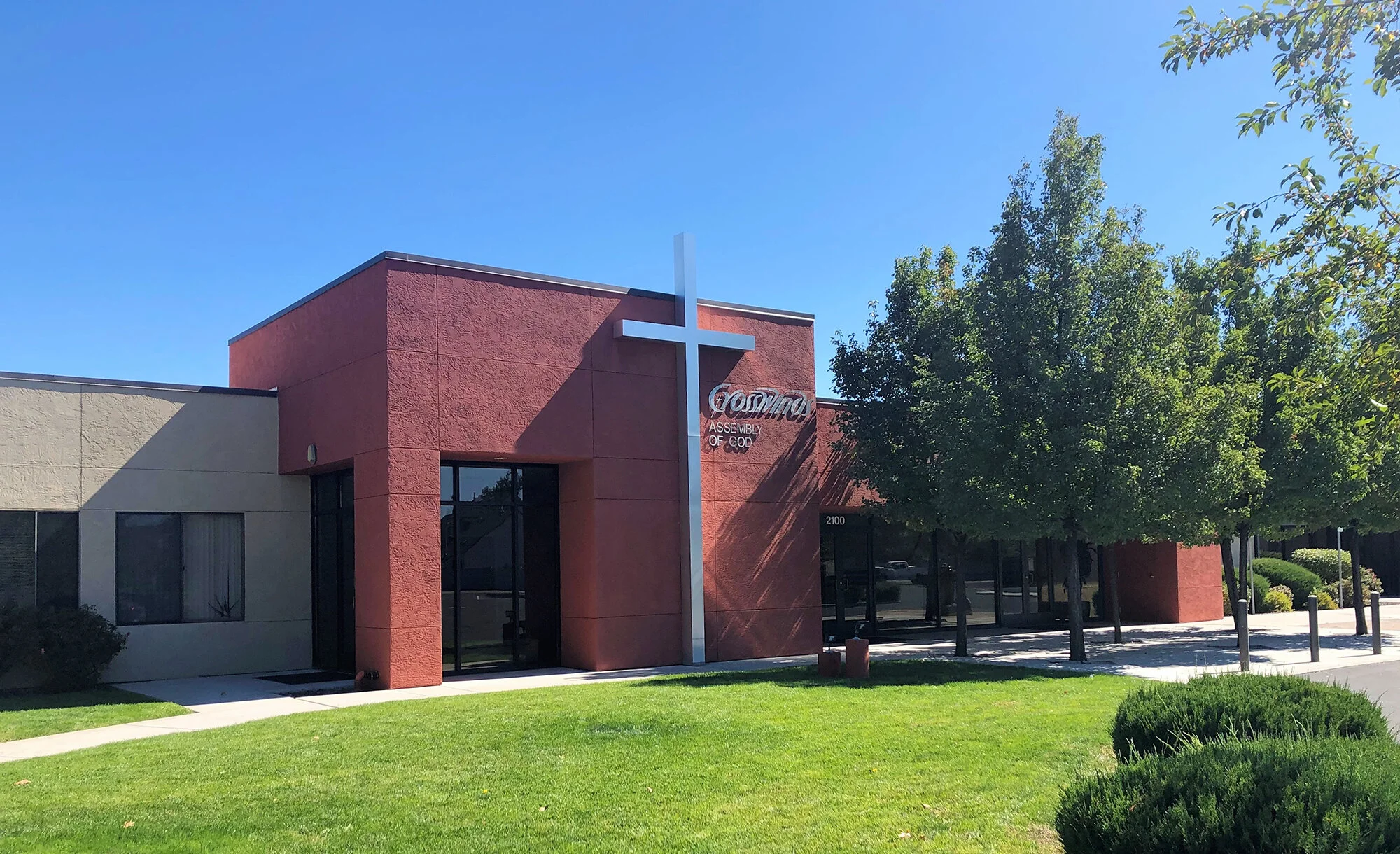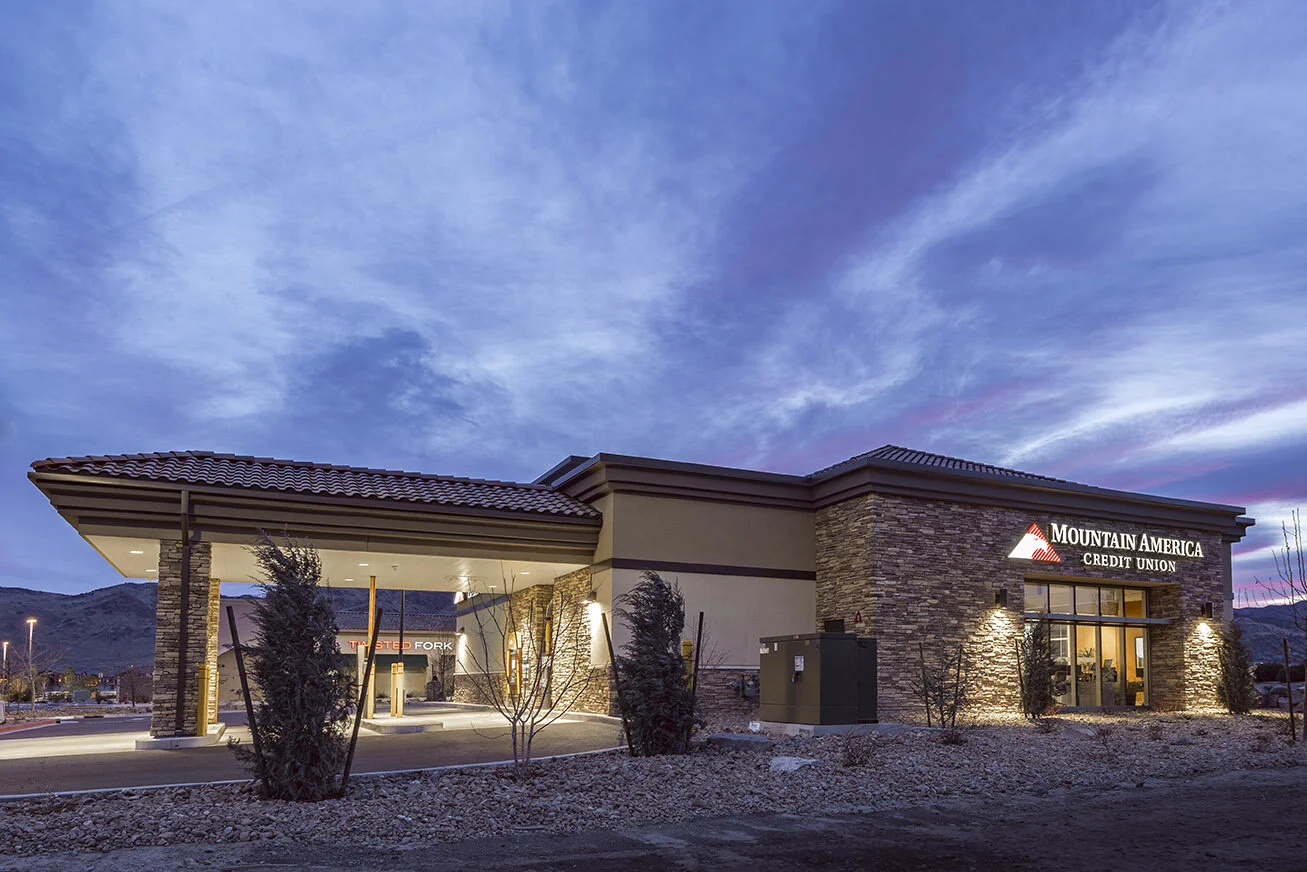The Lepori team renovated this existing 972 square foot suite to include a boba tea café space within the retail showroom.
Read MoreTo give this kitchen a fresh new look we worked closely with Kathleen and Steve to ensure we could make their vision a realty. This remodel has some unique design points from the tiled accent wall, custom cabinetry, and a sliding barn door for the pantry. Our team worked quickly so Kathleen and Steve could get back to their normal routine. We couldn’t be happier with how it turned out and hope they enjoy it for years to come.
Read MoreThe Lepori team delivered this clinical remodel on an aggressive, four-phase schedule so our client could remain fully operational throughout the entire project.
Read MoreTo prepare for the relocation of The Niche, tenant improvements were completed that consisted of the demolition of existing flooring, shelving and plumbing and the construction of two new standard dressing rooms and one ADA dressing room. New hardwood flooring was installed in the sales area and walls were freshly painted.
Read MoreTo create a full-service transfer and operation center for staff and patients; the Lepori team demolished an existing space and added new mechanical, electrical and plumbing systems, a conference room, break room, offices and more. The Lepori team had to undergo an aggressive schedule for this department and therefore, it was imperative to get all of the materials as soon as possible to ensure we finished on time.
Read MoreThe Lepori team completed tenant improvements for the new Senior Care Plus location in Reno which consisted of a new registration area, community room, multiple MA stations, exam rooms and break room.
Read MoreWorking in a fully occupied four-story medical building, the Lepori team installed new finishes in the common area lobbies, corridors and restrooms of each floor working off-hours and weekends as needed to ensure work did not impact tenants. Tasks consisted of full flooring replacement, upgrades to all lighting fixtures, replacement of acoustical ceiling tiles, painting and installation of new wall covering to existing elevator walls. The main stairway corridor was also stripped to the existing concrete and steel structure where the concrete was then stained, and the metal components painted.
Read MoreFLC performed demolition of the existing Suite #302 to construct a new space for Renown CAM B Medical Pulmonary Specialties. This scope consisted of new registration area, multiple MA Stations, exam rooms, break room and PFT Rooms.
Read MoreTo meet the needs of the church’s growing population, the Lepori team added 4,555 sq ft to the church’s existing 16,809 sq ft by expanding the sanctuary, entry vestibule, and classroom area.
The Lepori team drove an aggressive 25-week schedule to deliver the new bank on Steamboat Parkway. Lepori site crews provided utility tie-ins and developed the building pad.
Read MoreThis 8,054 sq ft, two-story office underway replaces their previous facility that was demolished after employees were located in temporary trailers. The new office features cabinetry from the Lepori Cabinet Shop.
Read MoreOn an 18-week schedule, the Lepori Design-Build team did an extreme makeover of an industrial building at 1301 Financial Way in Fernley to create a Silver State dispensary. We stripped an aging metal warehouse building to its 6,000 sq ft frame and re-skinned it.
Read MoreUsing design-build delivery, the Lepori team is delivering another 20,000 sq ft of cultivation facilities. We demolished existing walls, stairs, and restrooms to create a main floor with 10 flowering rooms and facilities for packing, tissue culture, humidors, and vegetative labs. An upper floor includes additional support facilities.
Read MoreTo serve an expanding congregation, the Lepori team delivered a full_service community center with classrooms, kitchen, offices, and reflectional areas.
To meet the needs of the church’s growing population, the Lepori team is aligning budget and scope for a new, state-of-the-art worship center with extensive site improvements.
Read MoreBill Pearce Honda hired the Lepori team to create a new 784-sq ft vehicle delivery center, 1,867 sq ft in new service bays, display casework, new entry, improved pedestrian access, and site work. Work was phased to minimize disruption to the dealership at 780 Kietzke Lane.
Read MoreWorking on an active campus, our team delivered a state-of-the-art infusion services on a 4-month schedule, which included demo. This complete remodel of the 8,263 sq ft unoccupied space on 5th Floor of Sierra tower won an AGC award of excellence.
Read MoreThe Lepori team constructed a new concrete radiation vault addition on a busy regional campus with work completed adjacent to existing patient rooms and a fully functional medical office environment. The project included the shutdown and relocation of the hospital facility’s main steam line.
Read MoreUsing phased delivery so Saint Mary’s Regional Medical Center could maintain business as usual in its Oncology Center, the Lepori team delivered shielding walls and ceilings with multiple layers of 5-inch lead bricks embedded in concrete.
Read Morehis hard bid contract included extensive interior remodeling and the addition of 22,000 sq ft of classroom within an existing warehouse. Work was completed partially while school was in session, including a metal storage building and new front entry addition.
Read More



















