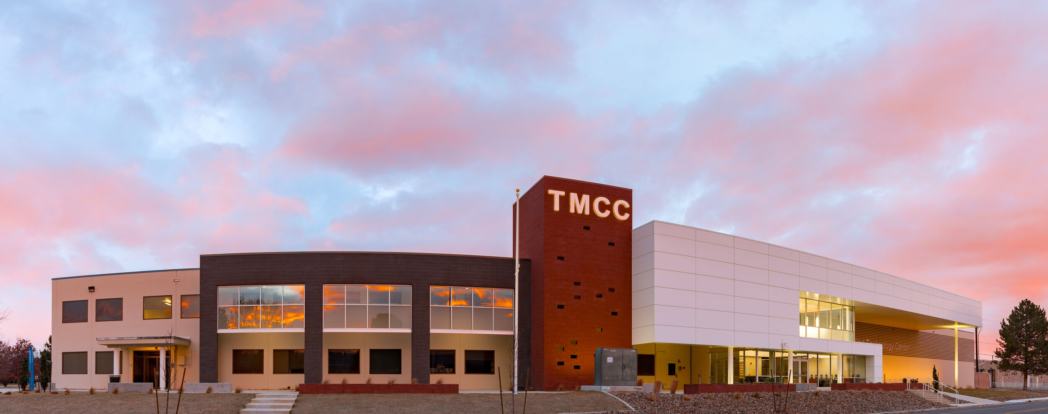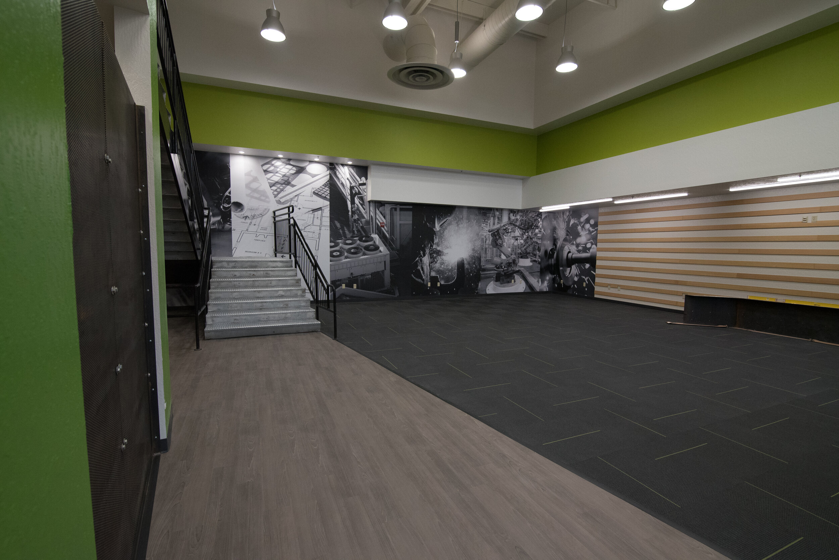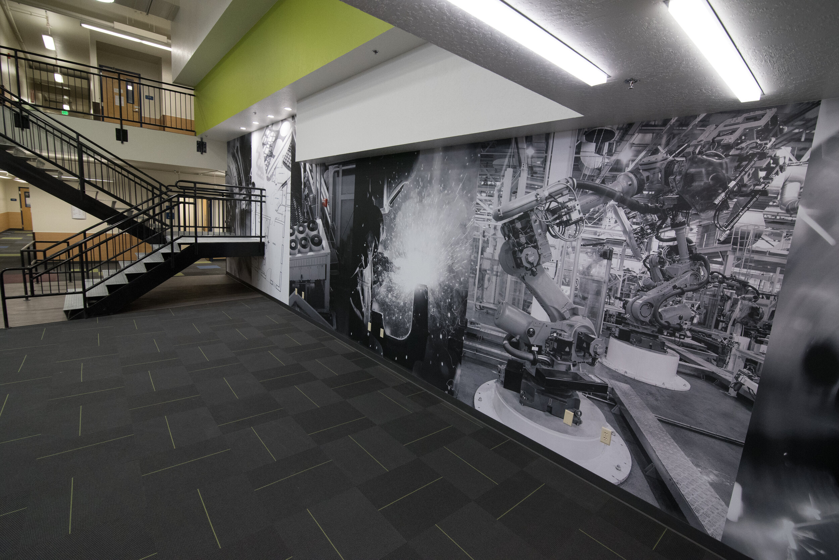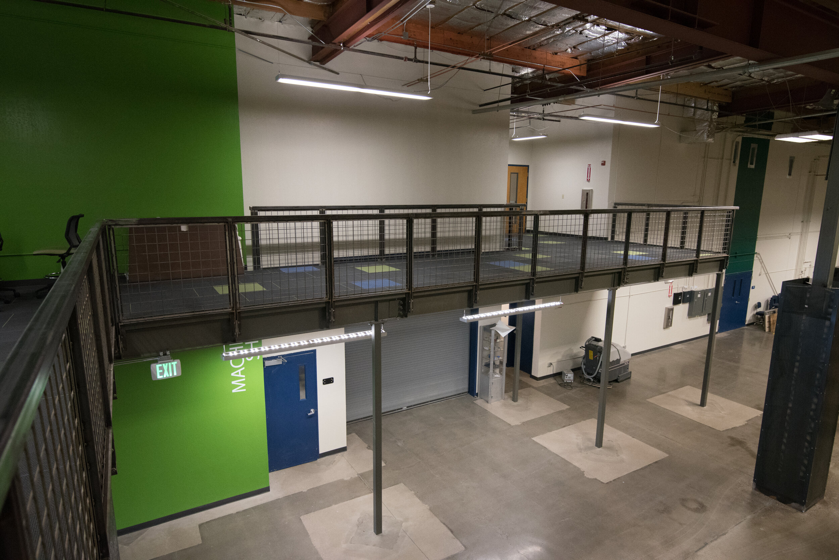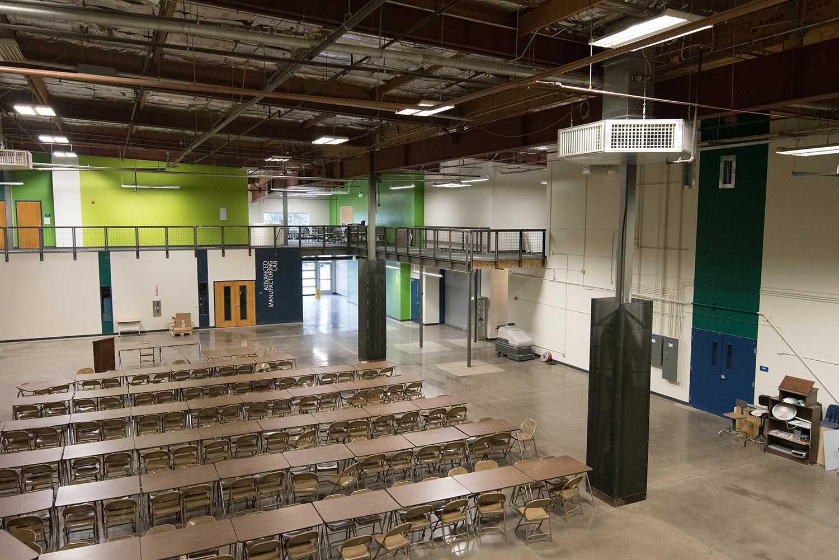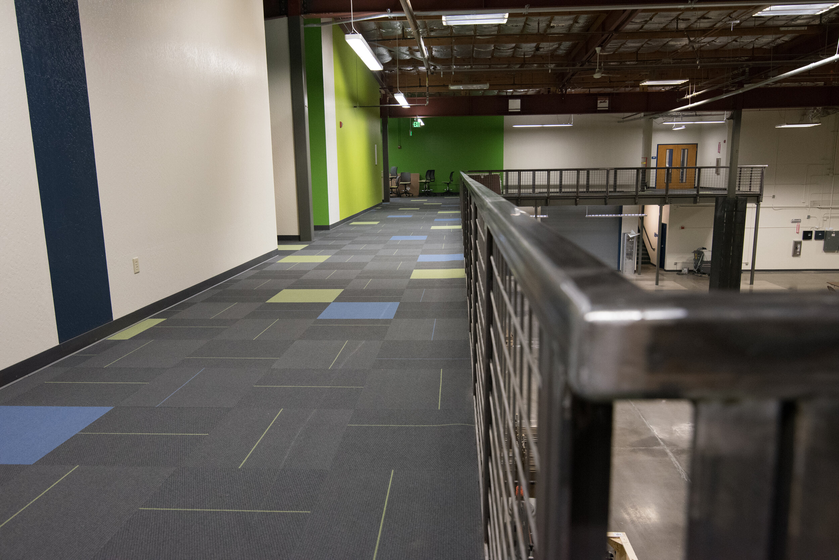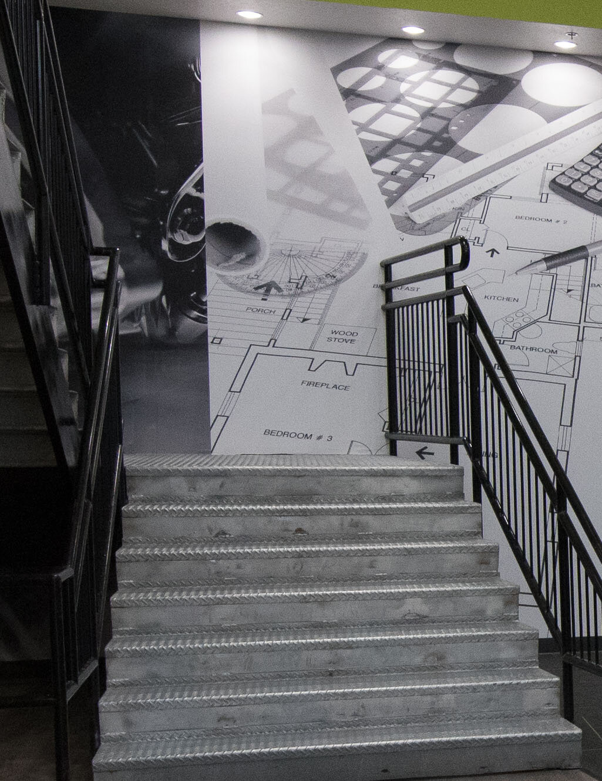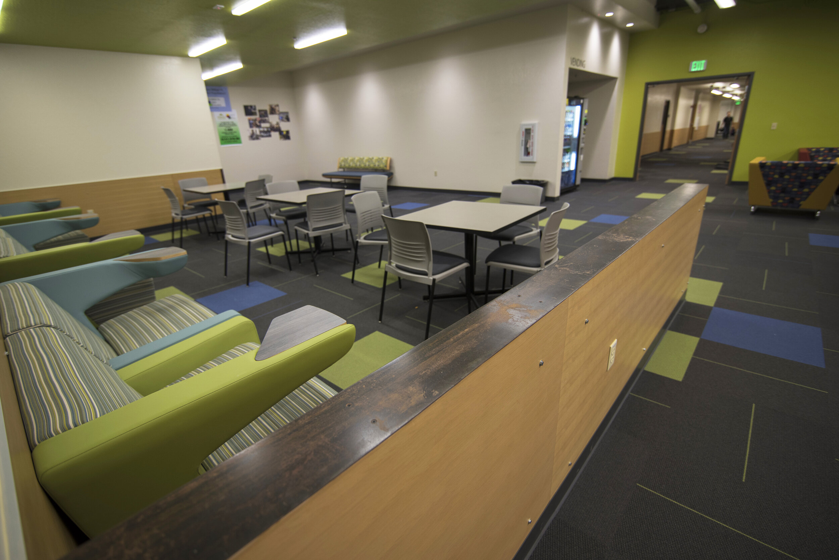TMCC’s William Pennington Applied Technology Center
Client - Truckee Meadows Community College
Project Type - Public works, Education
Location - Reno, NV
Designer/Architect - Van Woert Bigotti Architects
Square Footage - 102,000
Phase 1 - This hard bid contract included extensive interior remodeling and the addition of 22,000 square feet of classroom space within an existing warehouse. Work was completed partially while school was in session, including a metal storage building and new front entry addition. The remaining work was completed under an aggressive summer-break schedule.
Phase 2 – Lepori Construction also won the bid for the interior renovation of the existing south façade, remodeling interior classrooms, and adding classroom space on the second-floor mezzanine of the building within existing areas.
Our two phases of improvements allowed TMCC to provide students with 102,000 square feet of instructional and meeting space for specialized technical training and the chance to earn certifications, certificates of achievement, and associate in applied science degrees.
