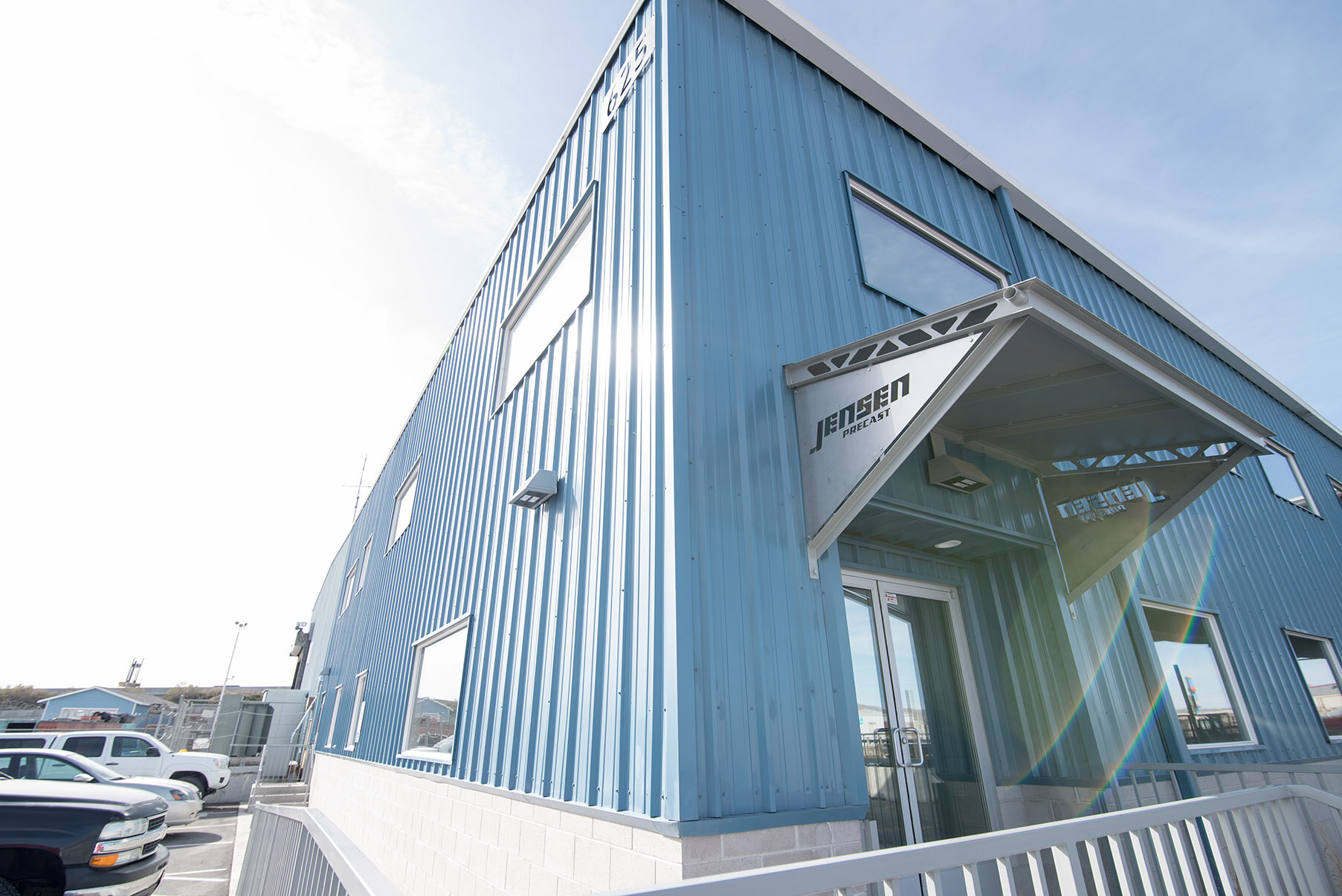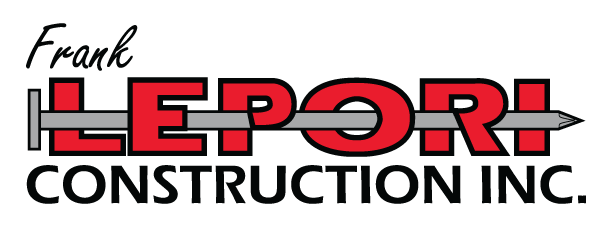Jensen Precast
Client - Jensen Precast
Project Type - Office/Financial
Location - Sparks, NV
Designer/Architect - Lepori Design-Build
Square Footage - 8,054
The Lepori team designed and constructed nearly $6 million in projects at three locations, keeping the Jensen businesses operational during construction by phasing work and coordinating closely with the owner. This 8,054-square-foot, two-story office underway replaces their previous facility that was demolished after employees were located in temporary trailers. The new office features cabinetry from the Lepori Cabinet Shop.
The Lepori team built temporary offices for those located in the construction footprint. On an aggressive schedule, a two-story, steel-framed metal building office addition was built adjoining the existing precast concrete production facility. The Lepori team collaborated with building officials to resolve flooding issues on the site by raising the metal building with masonry foundations. They also collaborated with local permitting authorities to streamline approval of flood issues on the site, which allowed the project to remain on schedule.





