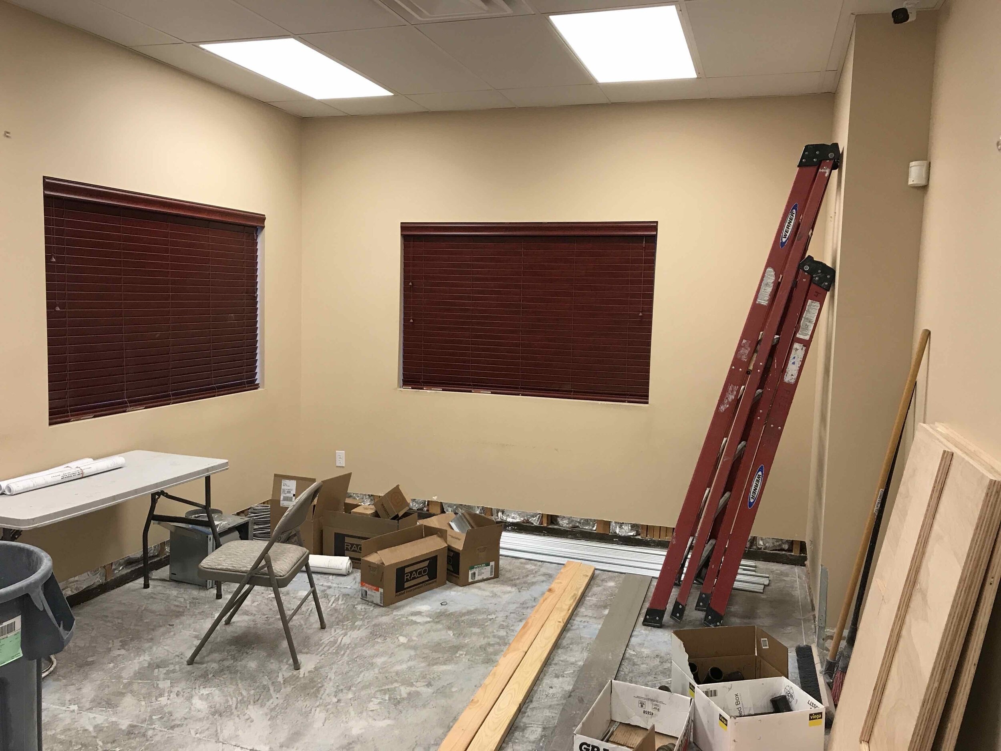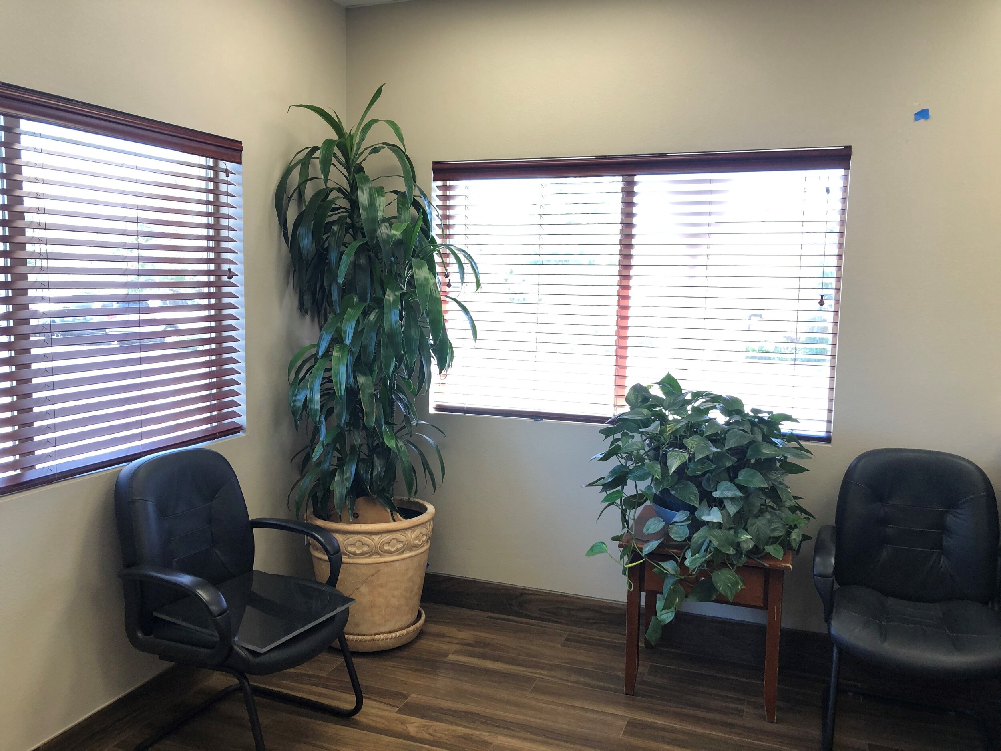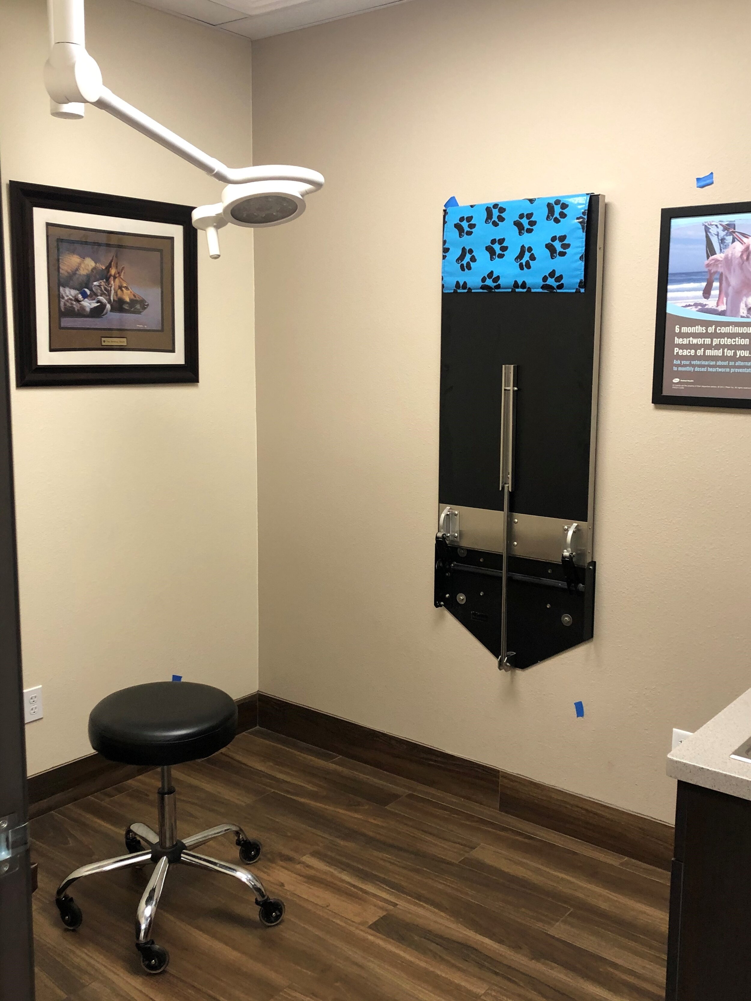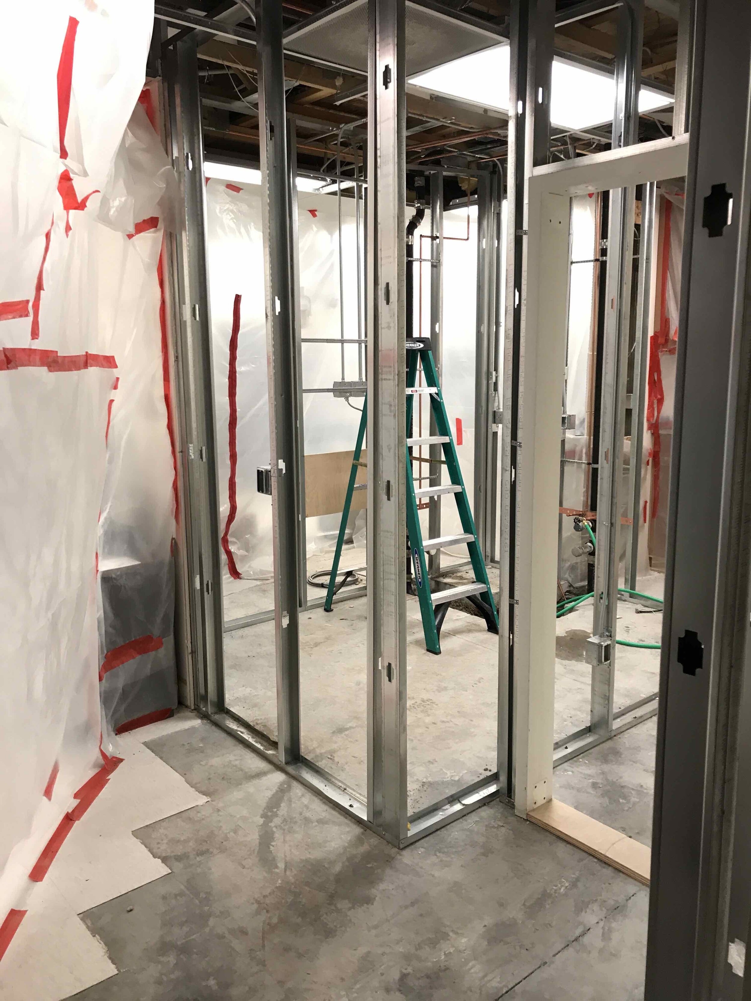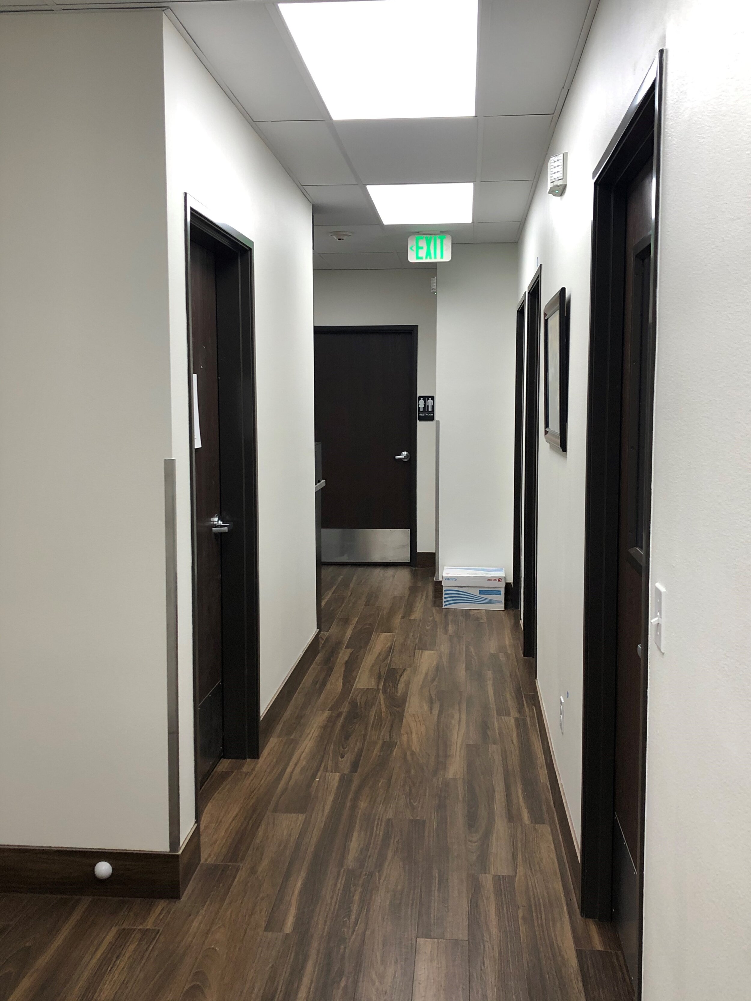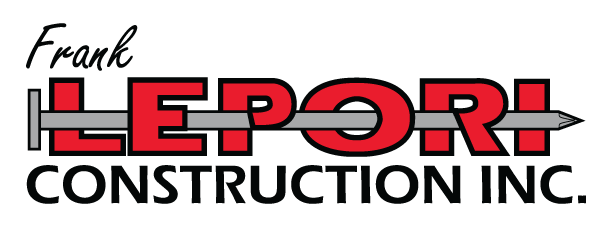Mount Rose Animal Hospital
Client - Mt.Rose Animal Hospital
Project Type - Animal Care
Location - Reno, NV
Designer/Architect - Lepori In-House Design
Square Footage - 3,840
The Lepori team delivered this clinical remodel on an aggressive, four-phase schedule so our client could remain fully operational throughout the entire project.
Highlights Included:
• Demolition and relocation of four existing exam rooms and the addition of two new exam rooms.
• Remodel of all offices, reception area and work spaces.
• Relocation of the pharmacy, including updated cabinetry throughout.
• Complete remodel of the breakroom which included all new appliances, flooring and cabinetry.
• New flooring in surgery room, dog ward and laundry room.
• Replacement of two existing sliding glass doors and the addition of one new exterior door to the Cat Waiting Room.

