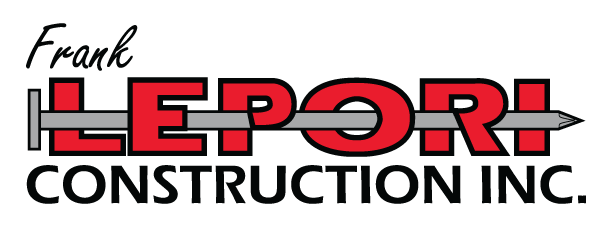Pacific Medical Building Common Area Upgrades
Client - PMB Real Estate Services
Project Type - Commercial, Hospitality/ Casino
Location - Reno, NV
Designer/ Architect – Lepori Design-Build & MBA Architecture + Interior Design
Square Footage – 7,139
The common area upgrades at 1500 E. 2nd Street were completed December 23, 2020.
Working in a fully occupied four-story medical building, the Lepori team installed new finishes in the common area lobbies, corridors and restrooms of each floor working off-hours and weekends as needed to ensure work did not impact tenants. Tasks consisted of full flooring replacement, upgrades to all lighting fixtures, replacement of acoustical ceiling tiles, painting and installation of new wall covering to existing elevator walls. The main stairway corridor was also stripped to the existing concrete and steel structure where the concrete was then stained, and the metal components painted.
In addition, our cabinet shop fabricated new bench seating and tables to compliment the renovations while also assisting with the replacement of damaged laminated wall panels that had to be matched closely to discontinued laminate.
Every effort was made to ensure client and patient safety throughout construction and work was coordinated to ensure tenants were aware of the project’s progress as we moved through each occupied floor.






