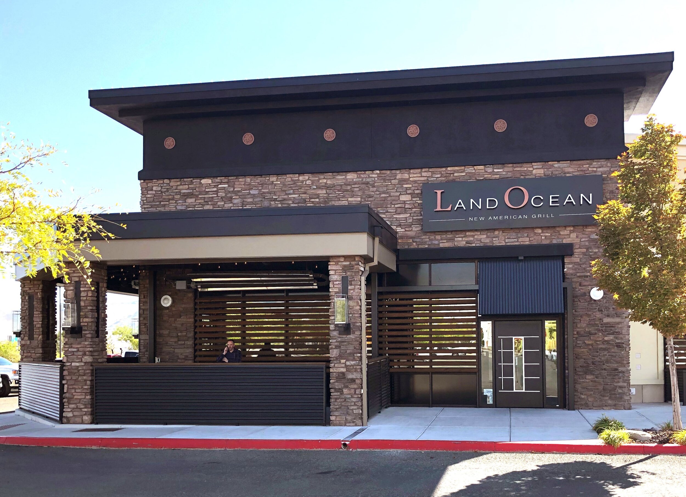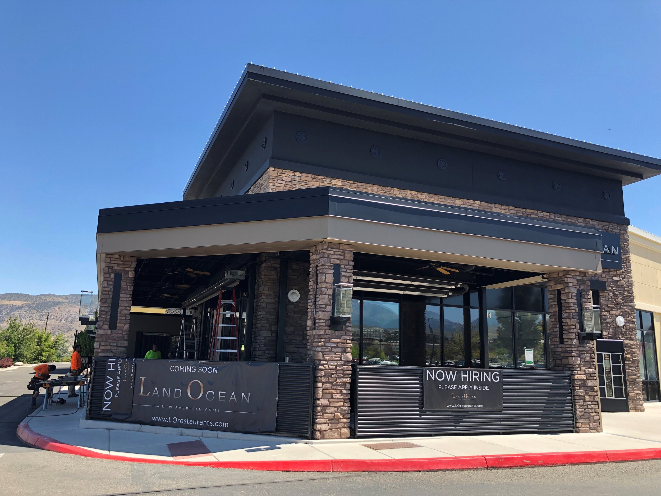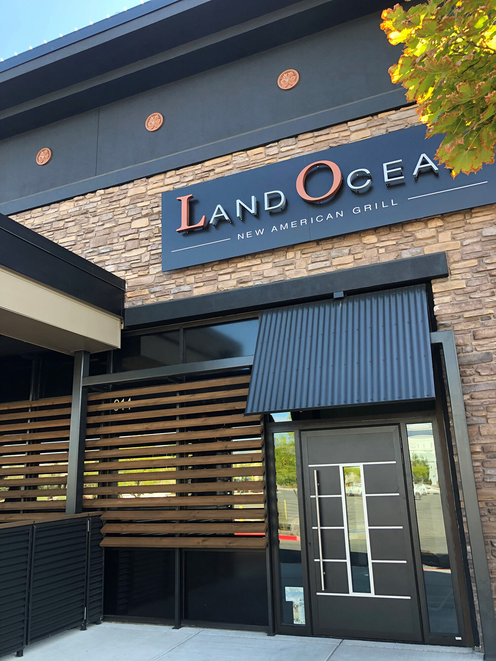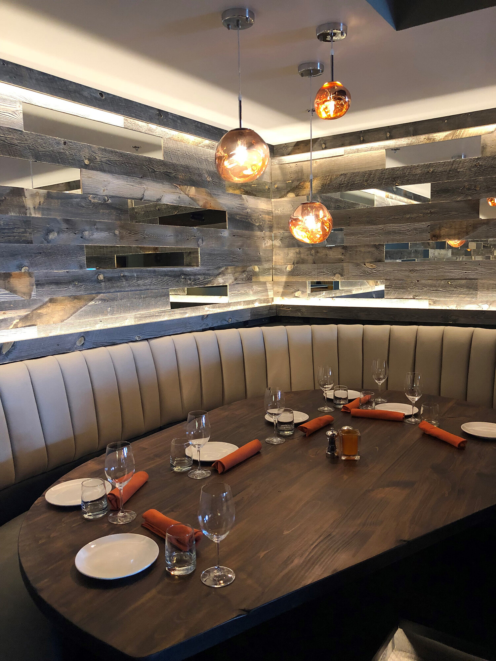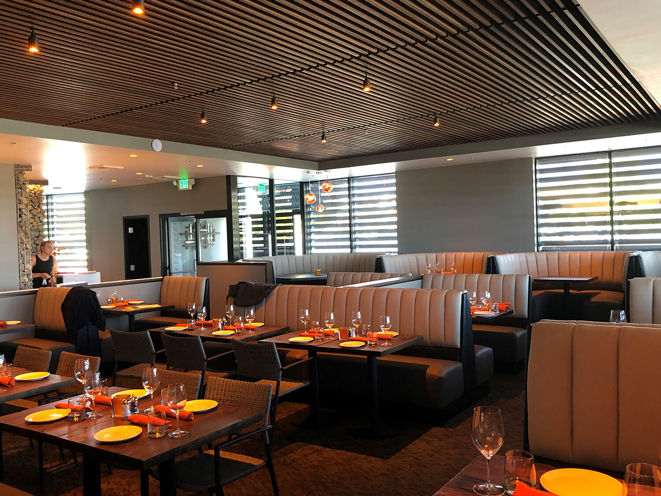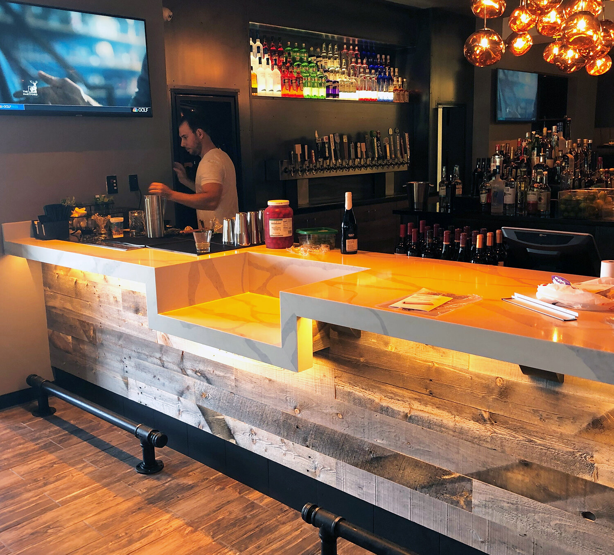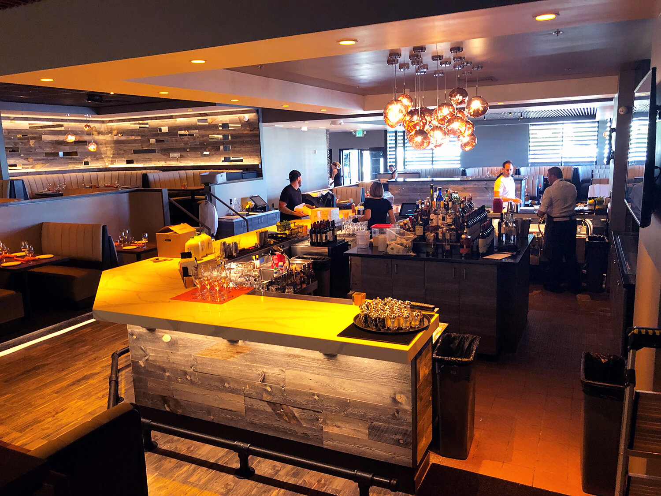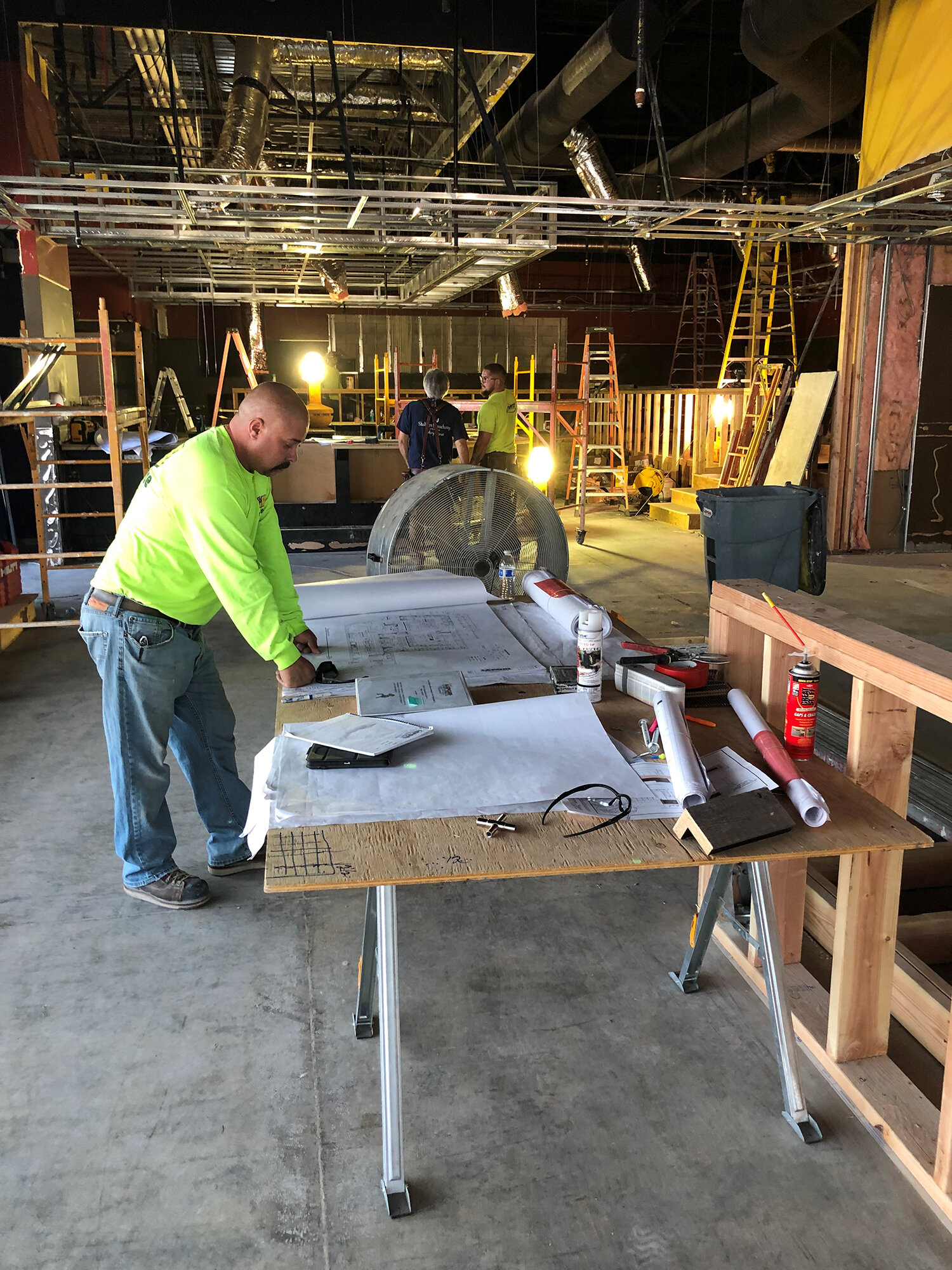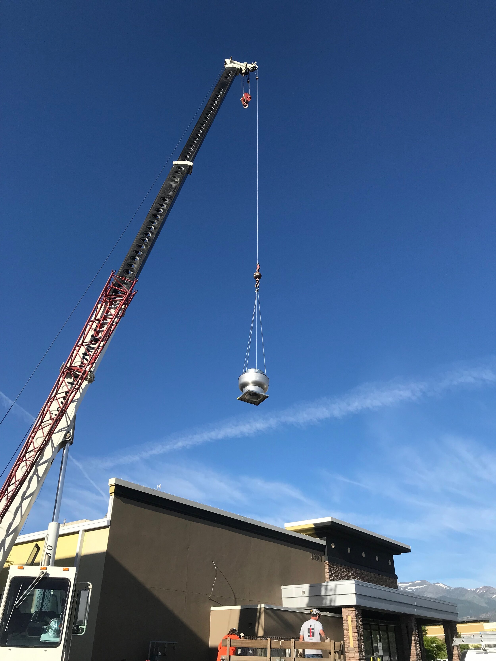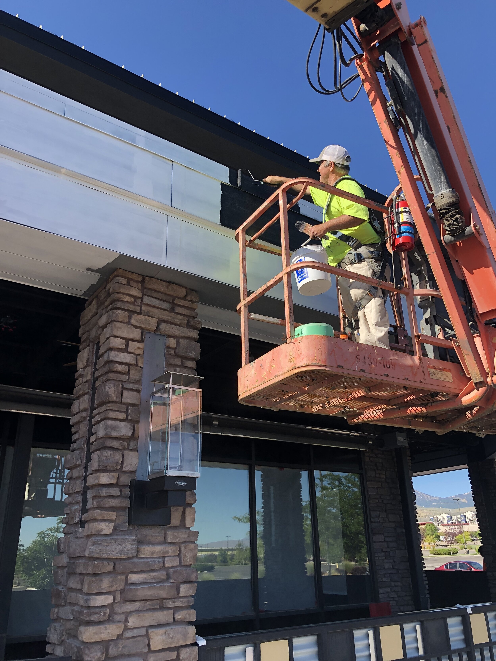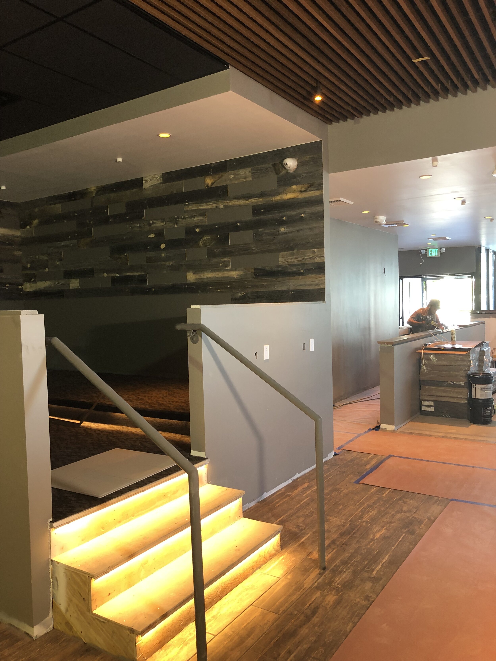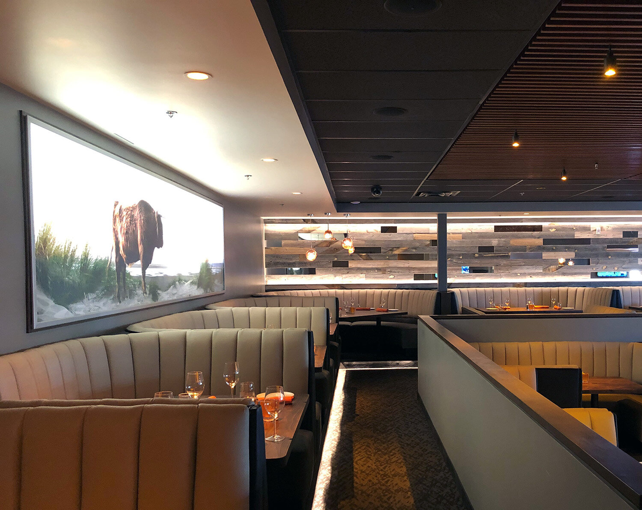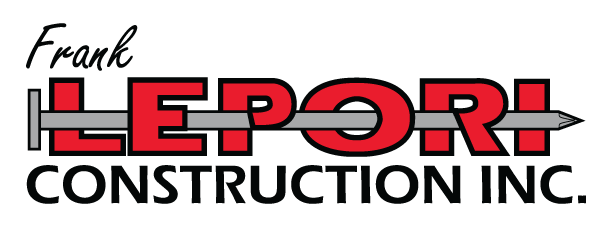Land Ocean New American Grill
Client - Land Ocean New American Grill
Project Type - Restaurant
Location - Reno, NV
Designer/Architect - Lepori Design-Build
Square Footage - 4,900
On an aggressive 10-week schedule, the Lepori team converted a wing restaurant into a 4,900-square-foot upscale bar and restaurant with fine finishes.
Highlights include:
U-shaped bar featuring reclaimed wood and metal accents
Low, warm lighting with clusters of large, glowing orbs
Banquets on perimeter walls creating a see and be seen environment
Full service, state-of-the-art kitchen supporting a menu that ranges from brunch to a wide range of fine dining
