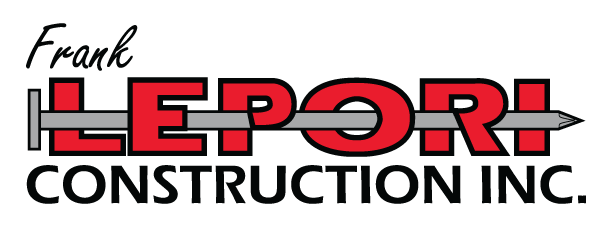Peg’s Glorified Ham & Eggs
Client - Peg’s Glorified Ham & Eggs
Project Type - Restaurant
Location - Carson City
Designer/Architect - Lepori Design-Build
The floor plans for Peg’s Glorified Ham and Eggs restaurants are designed to enhance “Egg-cellent” Service and optimizing restaurant function. The Lepori design-build team worked diligently to adapt the Peg’s workflow in a variety of footprints. They learned from the staff how to adapt their movements into the floor plan to ensure they met their eggs-acting standards.

